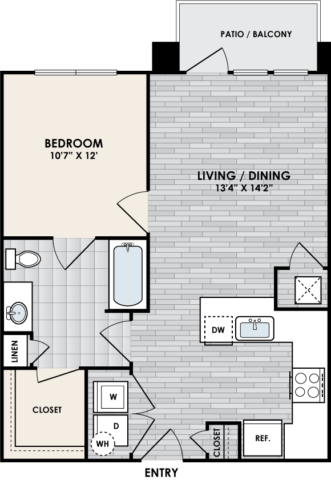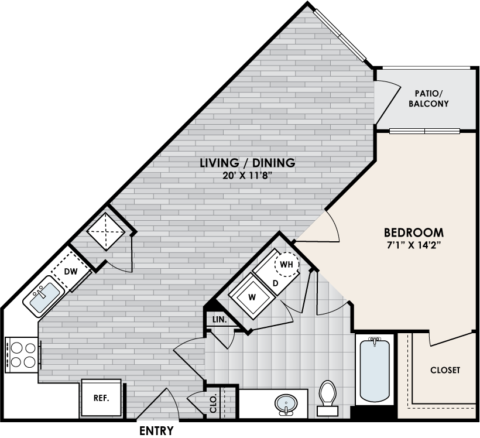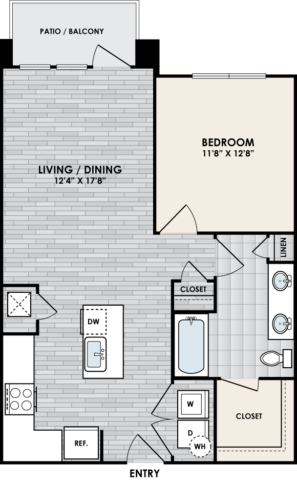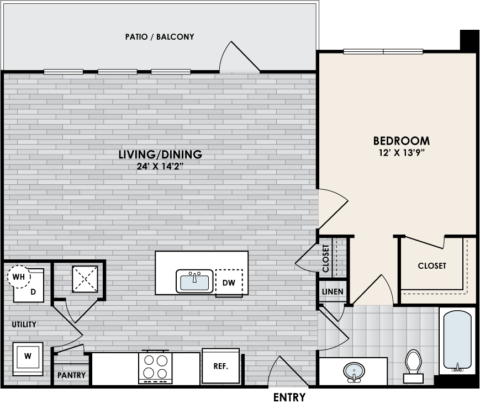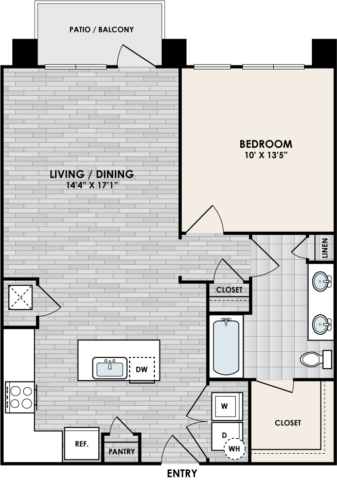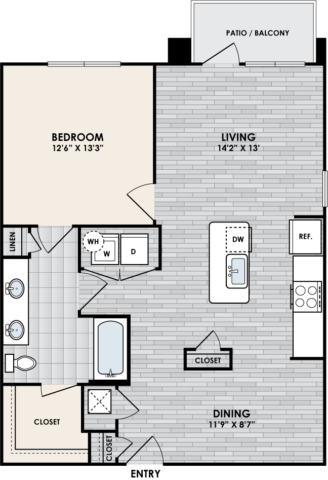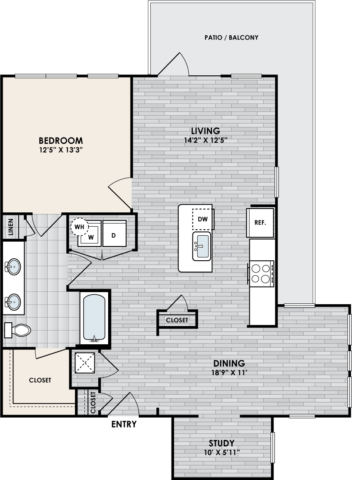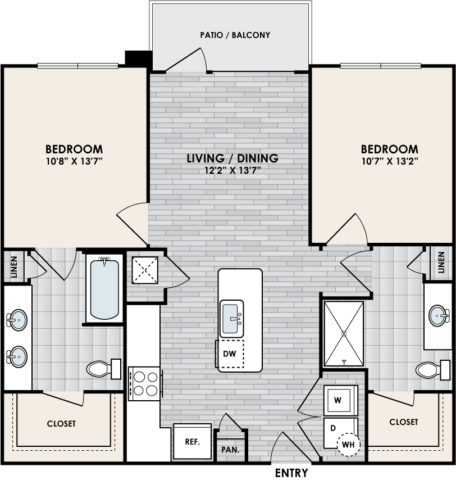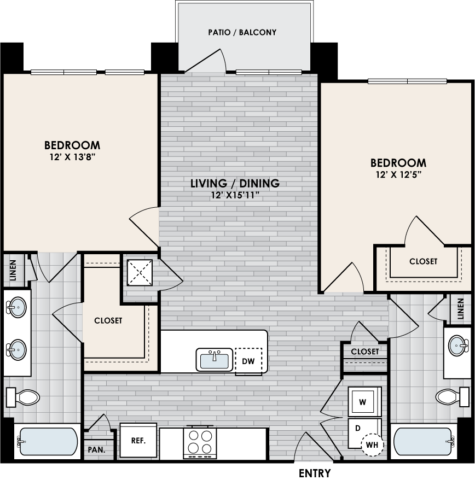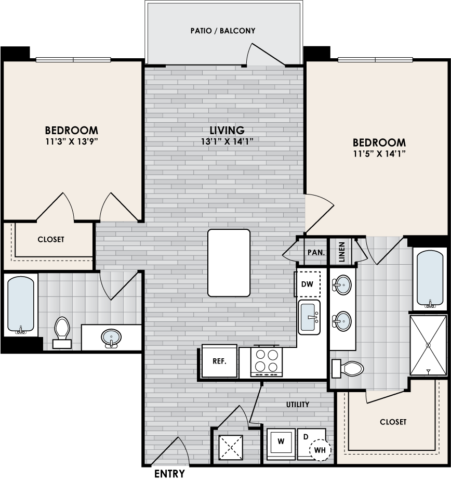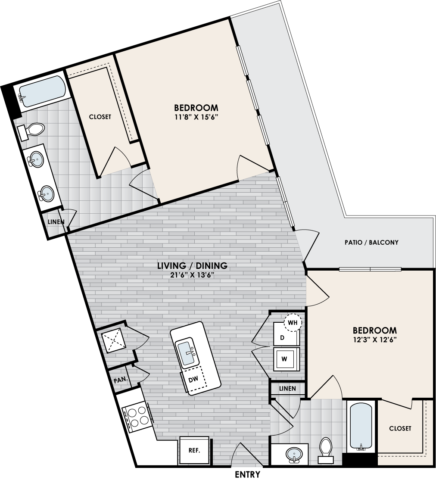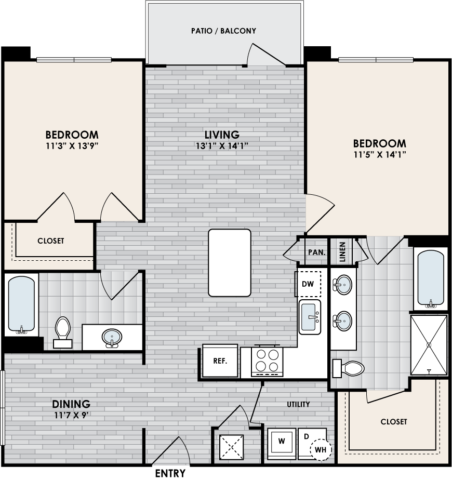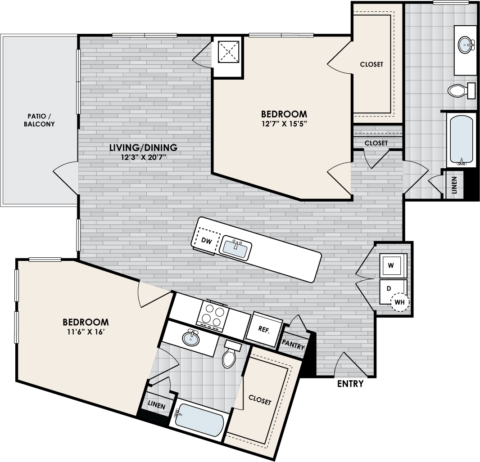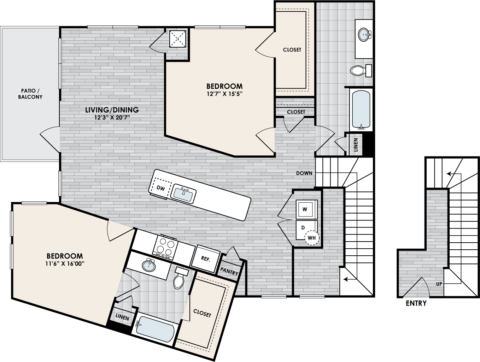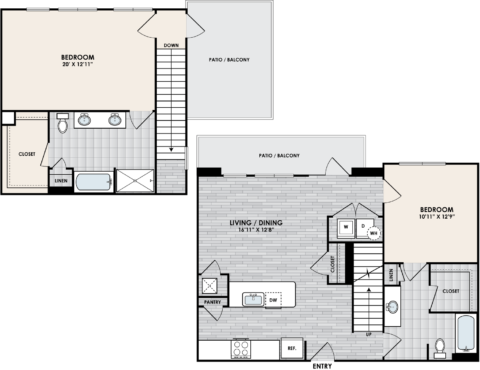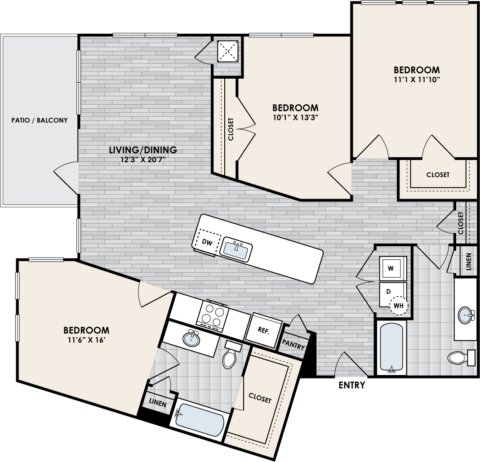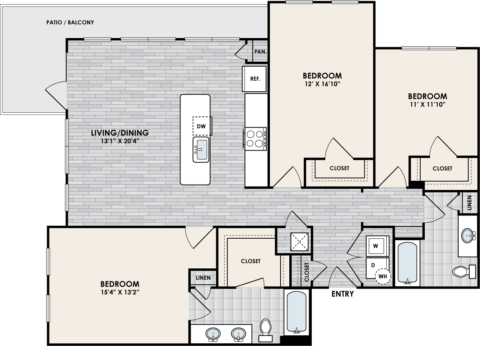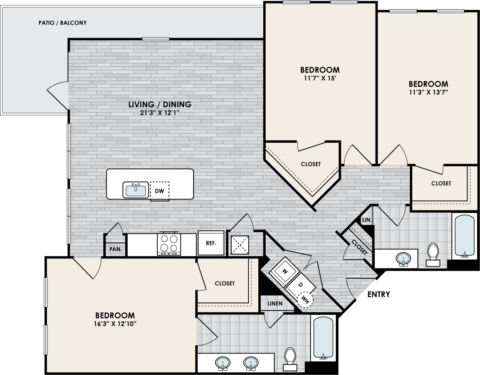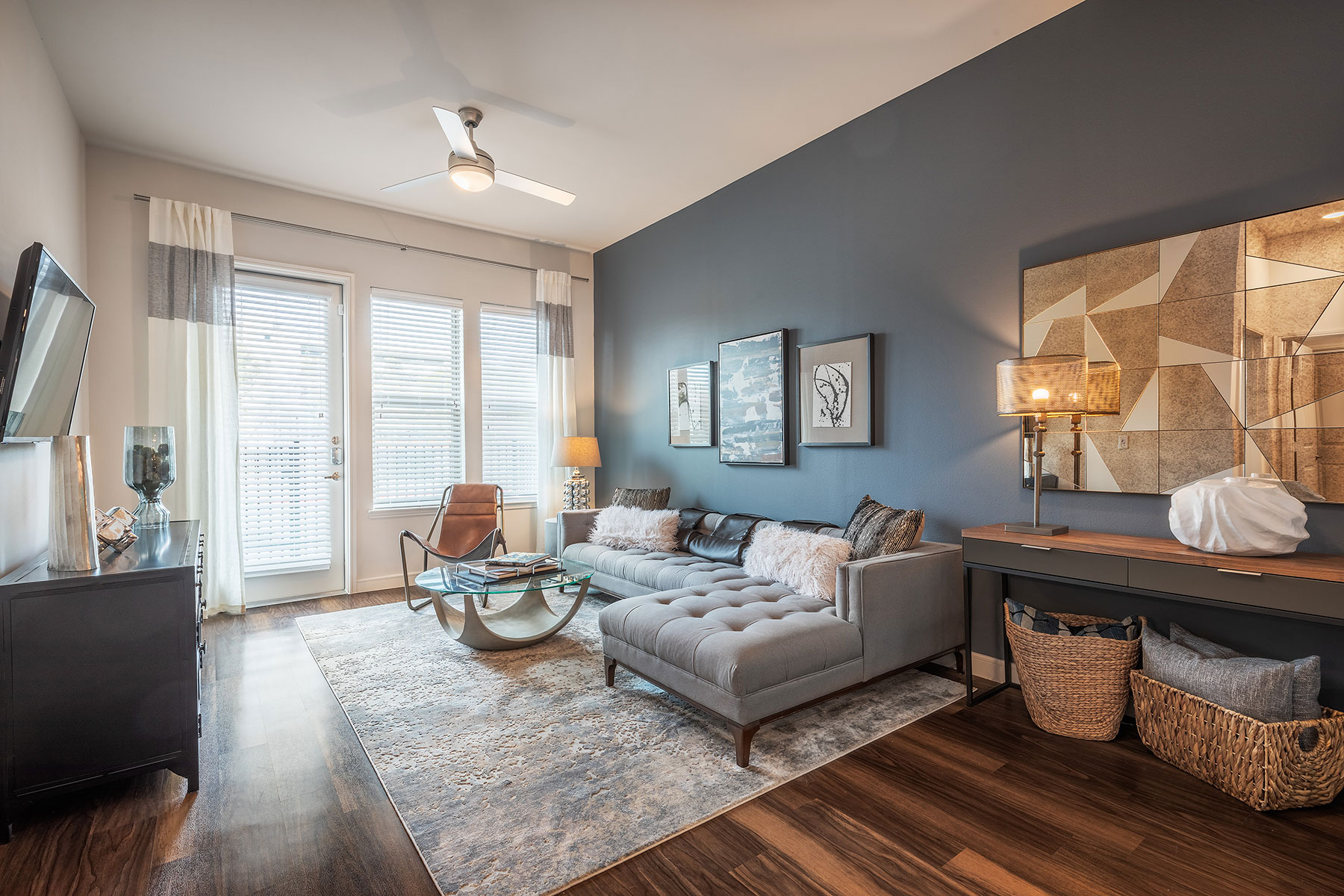
1-, 2- & 3-Bedroom Apartment Floor Plans with Smart-Home Features
Spacious Layouts Designed for Modern Comfort in Richardson
At Reserve at Spring Creek, choose from thoughtfully designed one-, two-, or three-bedroom apartments in Richardson that blend open-concept living with refined finishes like granite countertops, spacious walk-in closets, and smart-home technology. Working from home, entertaining guests, or enjoying quiet evenings in: you can do it all from our roomy and thoughtfully designed apartment homes.
All of our apartments come complete with an in-unit washer and dryer, as well wood-style flooring, while select two-bedroom and three-bedroom layouts features spa-inspired bathrooms with garden soaking tubs.
Outside your door, serene views of the Spring Creek Nature Preserve frame your experience, while close proximity to UT Dallas, CityLine Market, and Galatyn Park DART Station keeps your home as connected as it is peaceful. Explore our apartment floor plans below and contact us if you have questions about rates or availability!
Filter by Apartment Type
A1A
1 Bed | 1 Bath | 684 SQ. FT.A1B
1 Bed | 1 Bath | 701 SQ. FT.A1C
1 Bed | 1 Bath | 766 SQ. FT.A1D
1 Bed | 1 Bath | 813 SQ. FT.A1E
1 Bed | 1 Bath | 883 SQ. FT.A1F
1 Bed | 1 Bath | 871 SQ. FT.A1G
1 Bed | 1 Bath | 896 SQ. FT.A1H
1 Bed | 1 Bath | 935 SQ. FT.A1I
1 Bed | 1 Bath | 1016 SQ. FT.B2A
2 Bed | 2 Bath | 988 SQ. FT.B2B
2 Bed | 2 Bath | 1068 SQ. FT.B2C
2 Bed | 2 Bath | 1052 SQ. FT.B2D
2 Bed | 2 Bath | 1110 SQ. FT.B2E
2 Bed | 2 Bath | 1110 SQ. FT.B2F
2 Bed | 2 Bath | 1164 SQ. FT.B2G
2 Bed | 2 Bath | 1211 SQ. FT.B2H
2 Bed | 2 Bath | 1244 SQ. FT.B2I
2 Bed | 2 Bath | 1260 SQ. FT.B2J
2 Bed | 2 Bath | 1310 SQ. FT.B2K
2 Bed | 2 Bath | 1328 SQ. FT.B2L
2 Bed | 2 Bath | 1378 SQ. FT.B2M
2 Bed | 2 Bath | 1384 SQ. FT.C2A
3 Bed | 2 Bath | 1378 SQ. FT.C2B
3 Bed | 2 Bath | 1461 SQ. FT.C2C
3 Bed | 2 Bath | 1504 SQ. FT.No floor plans found
Floorplans are an artist’s rendering and may not be to scale. The landlord makes no representation or warranty as to the actual size of a unit. All square footage and dimensions are approximate, and the actual size of any unit or space may vary in dimension. The rent is not based on actual square footage in the unit and will not be adjusted if the size of the unit differs from the square footage shown. Further, actual product and specifications may vary in dimension or detail. Not all features are available in every unit. Prices and availability are subject to change. Please see a representative for details.
